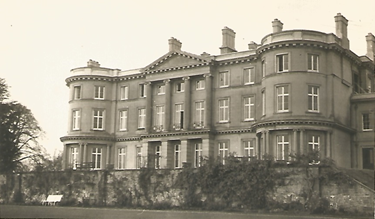Excavation with Chepstow Archaeology Society in Grove Wood
Members of the MAA and members of Chepstow Archaeological Society have commenced an ongoing excavation of the Grove Wood House site near Chepstow Racecourse.
Because of insurance issues, which have now been resolved, MAA involvement has been limited. But the work has been successfully directed by Simon Maddison, a member of MAA. Both he and Ray, our MAA Chairman, have been fully involved from the outset. We are hopeful that many more MAA members will be participating when work resumes in the new year. This will include the investigation of an associated tower ruin near Grove Wood House.
Related developments have also included an introduction to geophysics carried out in Ray's front field. This was led by Daryl and Sam Williams both accomplished geophysicists. Gear including an EDM as well as resistivity and magnetometry equipment is now available for MAA and CAS initiatives. Members will be kept fully informed and we look forward to welcoming as many of you as possible to further surveys and more excavation.
Simon's recent summary of work with photographs is attached below.
Archaeological
Investigations in Grove Wood – progress update and next steps
Simon Maddison 30th October 2021
Location
Summary
Work continued for the fourth session on Friday 29th October
with 5 members taking part. The weather was kind to us yet again and quite
mild. Very many thanks to all our volunteers who came again and did an
excellent job.
Our focus this time was on cleaning up and taking formal
photographs, and Dick got to the foundation of the sill in the West entrance
Site plan
The outline site plan as updated last week is shown below
(note South is UP). Regrettably this omits the spur wall that Carolyn found in
the NE (bottom left) corner. (My omission.)
Figure 1 - Updated sketch plan, North is DOWN
We will be returning to site this week with apparatus that will hopefully
enable us to do a really accurate site plan. We will then need to come back
again for a clean-up of the remaining walls to photograph. We’ll also do a bit
more investigation around the Western entrance to see if we can get to the
foundations of the South wall, try to get to the floor level behind the cut
behind the north wall where Ray has been working, and finish the test pit in
the terrace south of the building complex.
I
don’t know when this will be, but I will be in touch when the opportunity
arises.
Investigation
outcomes
We
have now identified all the corners of the structure as indicated above. Some
further wall edge has been exposed on the west of the site. There is no
evidence of any entrances to the flanking structures. One possibility seems
that they are beneath the two large trees at the southern ends.
It
turns out that the spur wall to the NE of the building extends under the spoil
heap (ha!), and there is further evidence of a possible gully that runs along
the outside of it. (No photo included).

 |









